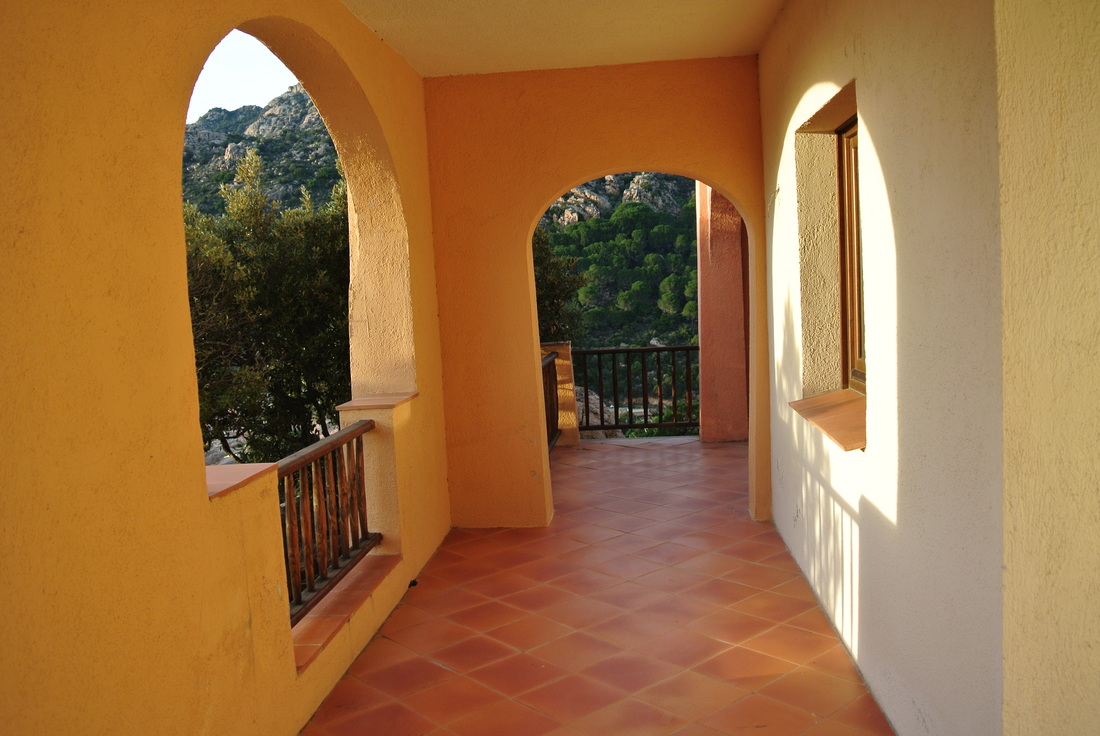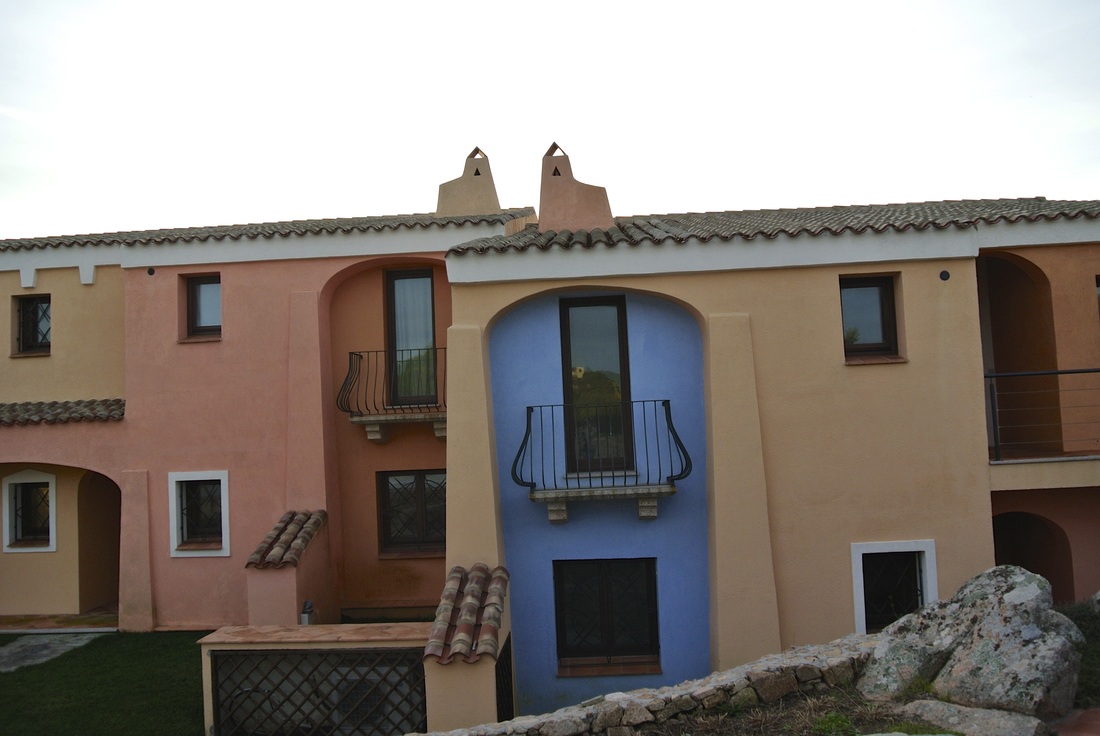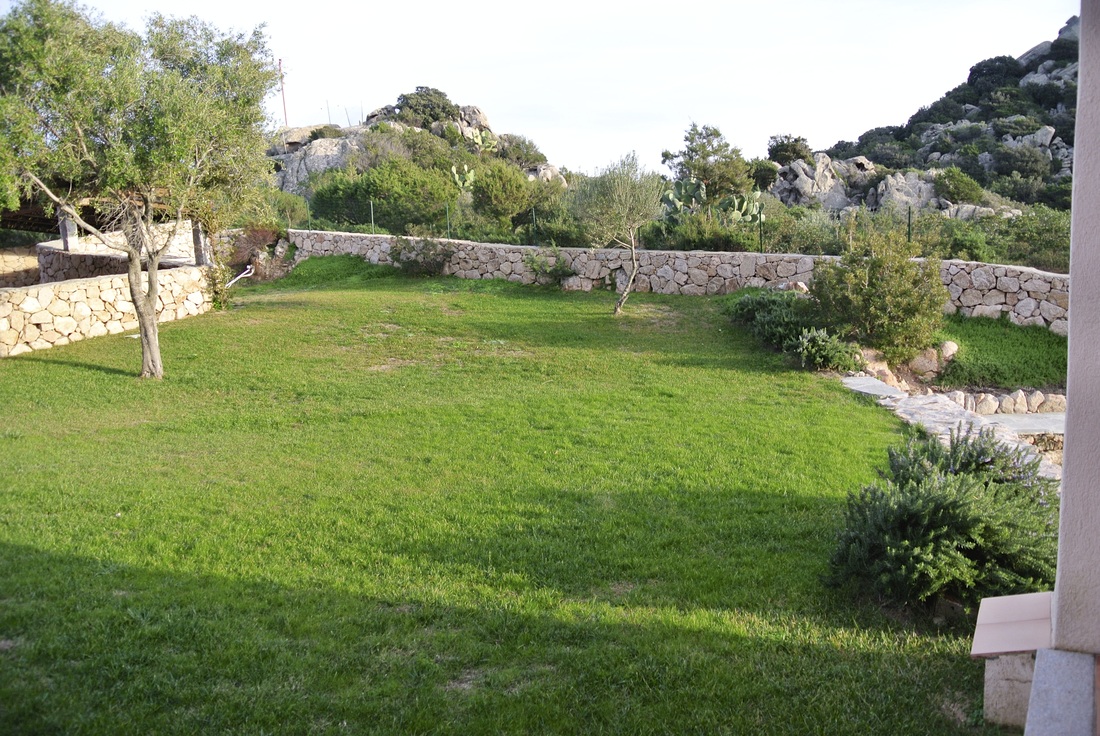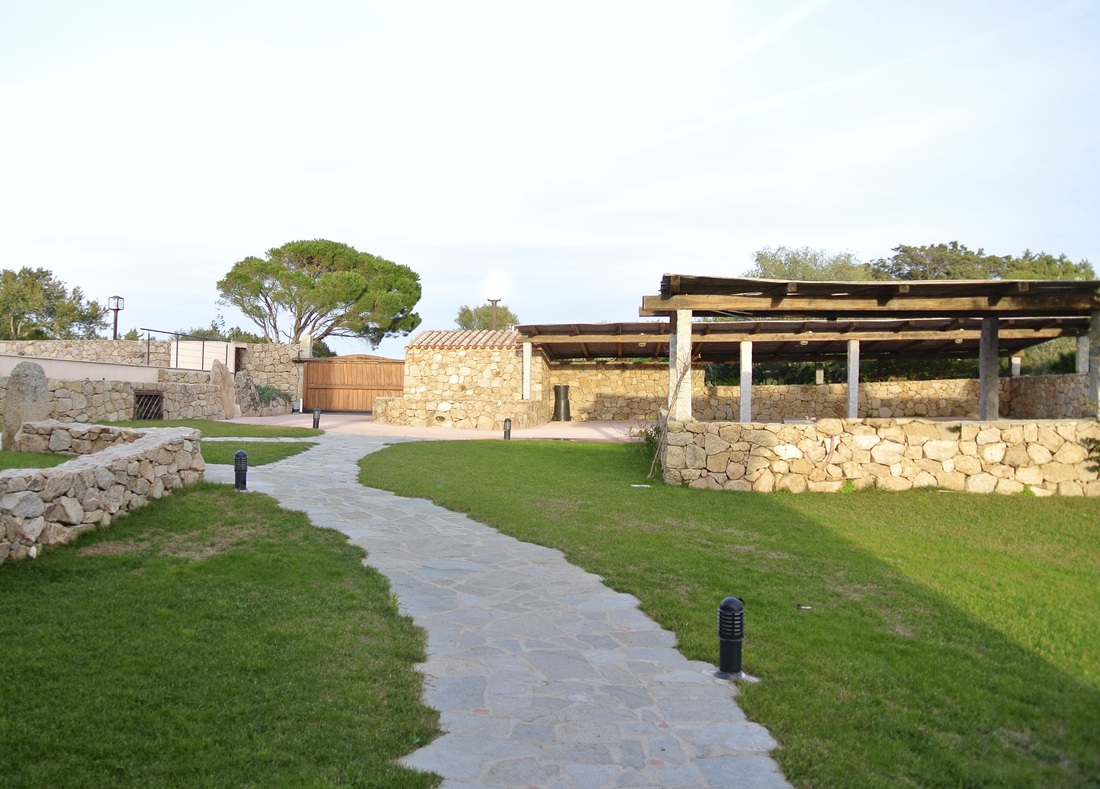The residential appartment complex "Li monti Tundi" is located in Abbiadori, in the heart of Costa Smeralda, minutes from Porto Cervo.
The condo has nine various sized units, swimming pool and private car parkings. The entire property is approx 4.000 m².
On the lower floor there are the largest units with three or four bedrooms , with private gardens.
On the upper floor, there are the smaller units with two or three bedrooms and large terraces.
Every unit has a beautiful sea view.
"Li Monti Tundi" is designed and built to ensure the highest standards of quality, in tipical Sardinian style.
The condo has nine various sized units, swimming pool and private car parkings. The entire property is approx 4.000 m².
On the lower floor there are the largest units with three or four bedrooms , with private gardens.
On the upper floor, there are the smaller units with two or three bedrooms and large terraces.
Every unit has a beautiful sea view.
"Li Monti Tundi" is designed and built to ensure the highest standards of quality, in tipical Sardinian style.
SPECIFICATIONS
|
|




